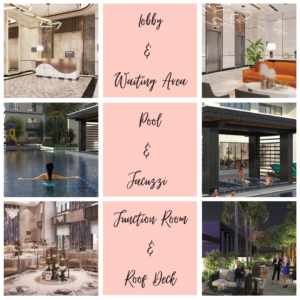Features
Turnover Date
May 31, 2024 + 12 Months Grace Geriod
Total Land Area
2,288 sqm.
Details
Pre-Selling
Number of Units
260 Units
Unique Features
• Residential Lobby with Reception Counter and Lounge Area
• Provision for Wi-Fi Internet Access at Main Lobby
• Centralized Mail Room
• Retail Spaces
• Two (2) Passenger Elevators
• One (1) Service/Passenger Elevator
• 24/7 Security Command Center
• Audio-Phone Communication System on All Units
• Overhead Tank and Underground Cistern
• Fully Addressable Fire Detection and Alarm System
• Fire Sprinkler System
• Standby Power Generator
• CCTV Monitoring
• Building Administration/Security Office
• Annunciator Panel at Elevator Lobbies
• Drivers’ Lounge with Toilet at Basement 1
One Manhattan
The Upper East
Located at the corner of Manhattan and Lexington Streets, the 14-story One Manhattan will be the third residential condominium at the Upper East.
With a wide range of unit options, a home at the One Manhattan is ideal for your professionals and growing families.
Features
Turnover Date
May 31, 2024 + 12 Months Grace Geriod
Total Land Area
2,288 sqm.
Details
Pre-Selling
Number of Units
260 Units
Unique Features
• Residential Lobby with Reception Counter and Lounge Area
• Provision for Wi-Fi Internet Access at Main Lobby
• Centralized Mail Room
• Retail Spaces
• Two (2) Passenger Elevators
• One (1) Service/Passenger Elevator
• 24/7 Security Command Center
• Audio-Phone Communication System on All Units
• Overhead Tank and Underground Cistern
• Fully Addressable Fire Detection and Alarm System
• Fire Sprinkler System
• Standby Power Generator
• CCTV Monitoring
• Building Administration/Security Office
• Annunciator Panel at Elevator Lobbies
• Drivers’ Lounge with Toilet at Basement 1
Prime Location
- The Upper East, Bacolod City, Negros Occidental
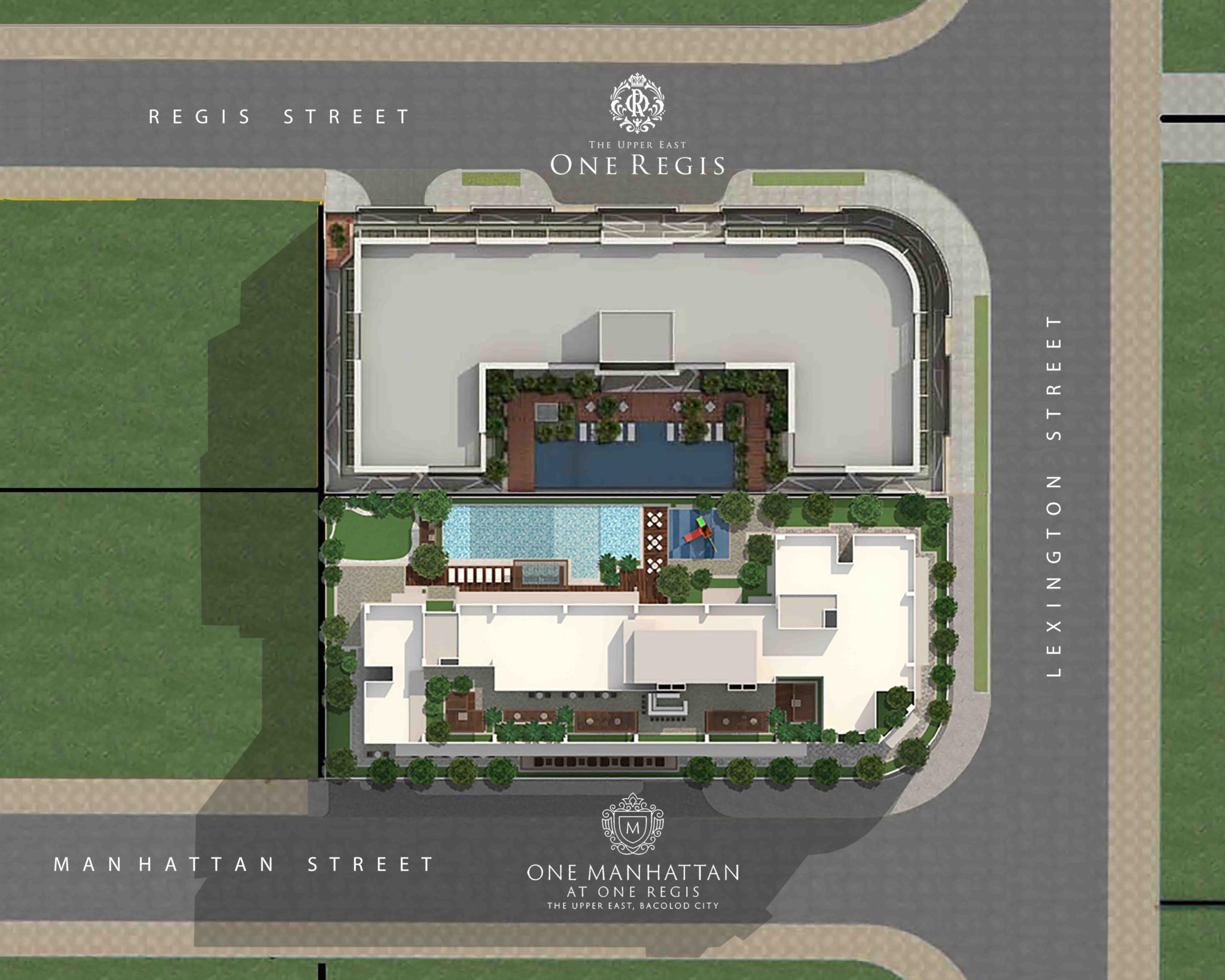
Amenities
Floor Plan
The One Manhattan has a total of 12 residential floors. Of which, the 2nd Floor (Lower and Upper) as well as the 12th and 14th Floors will be solely for loft or bi-level units. Thus, units at the 3rd Floor going to the 11th Floor are all standard.
Parking will be located at the Ground Floor and Basement 1.
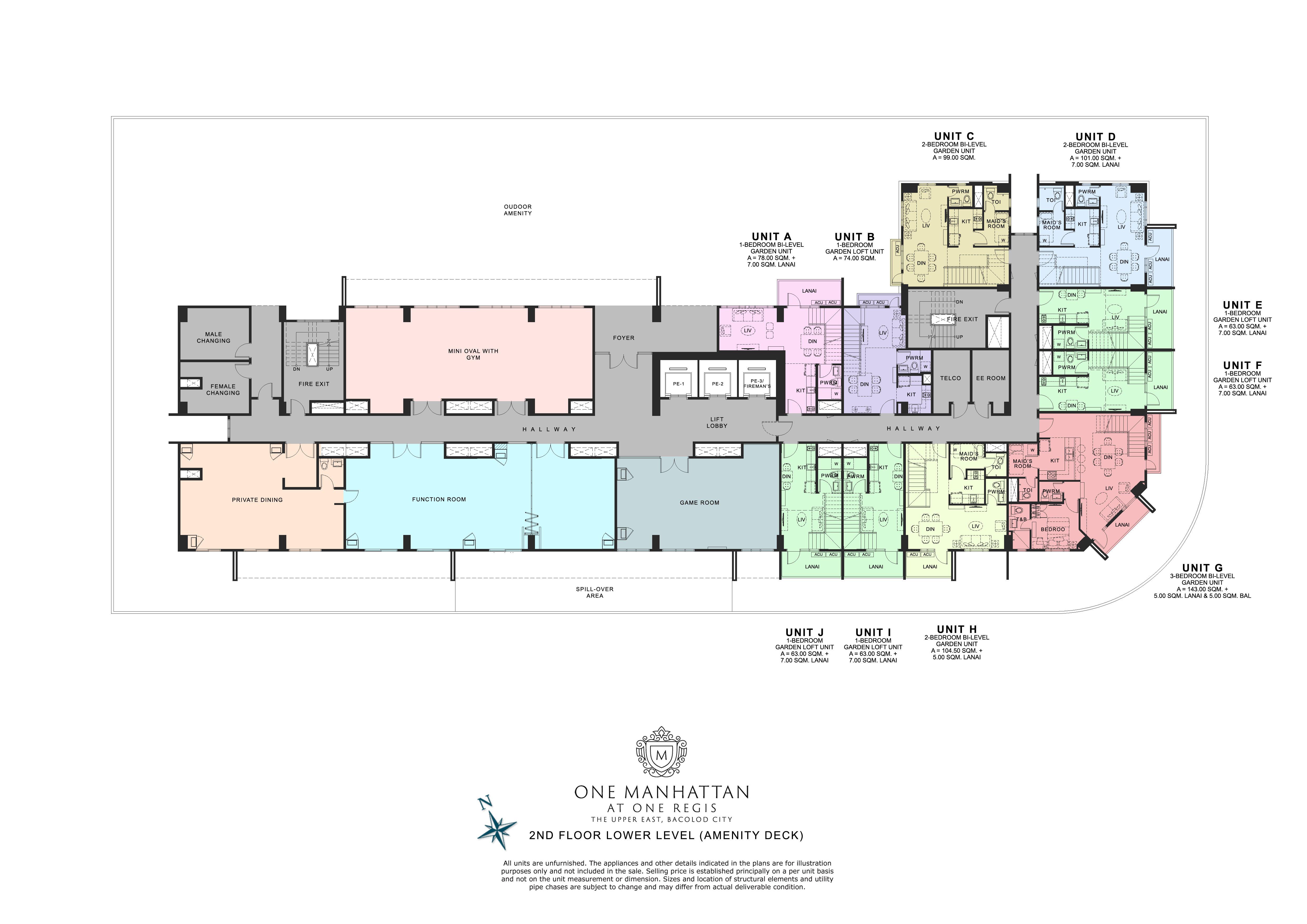
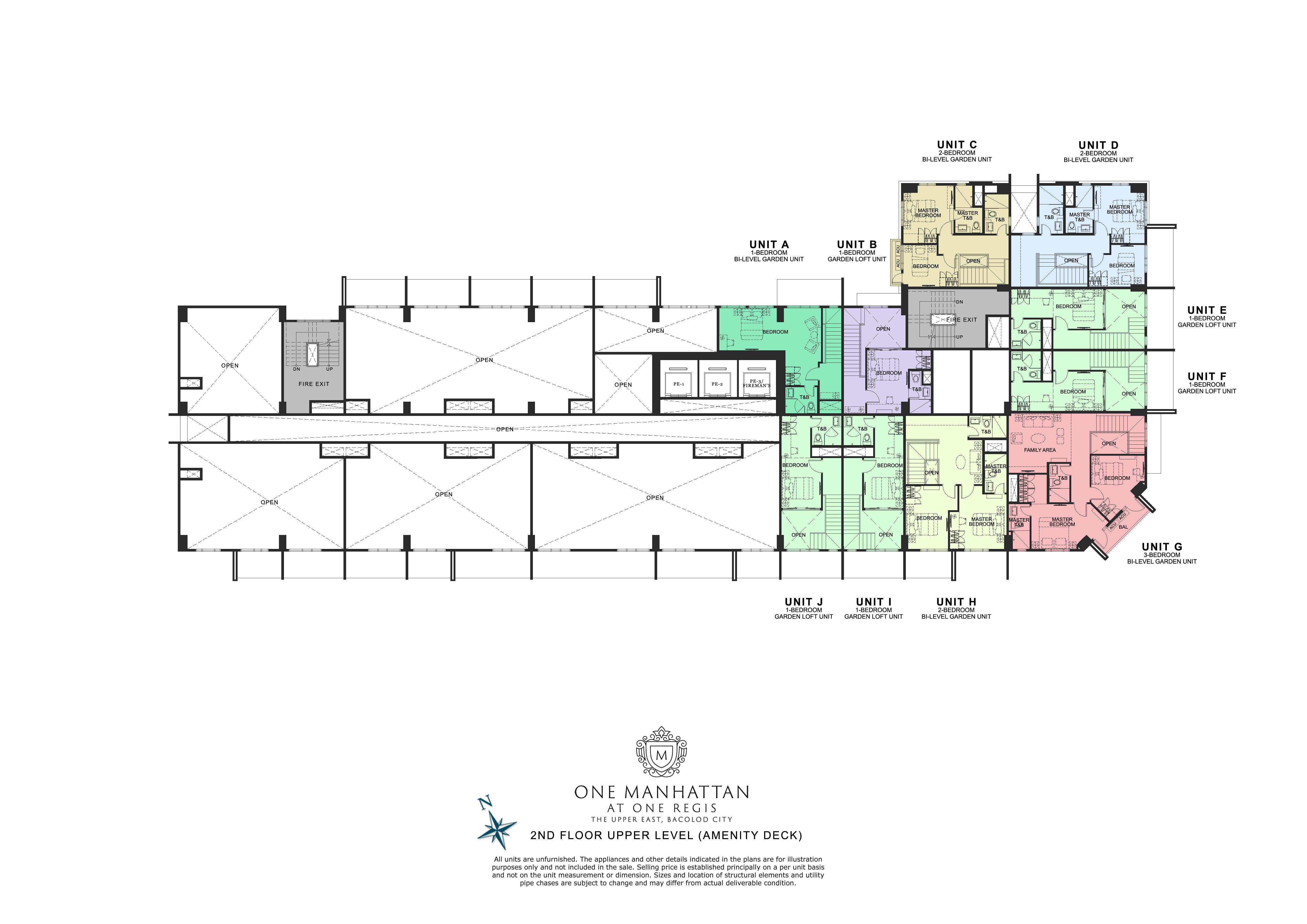
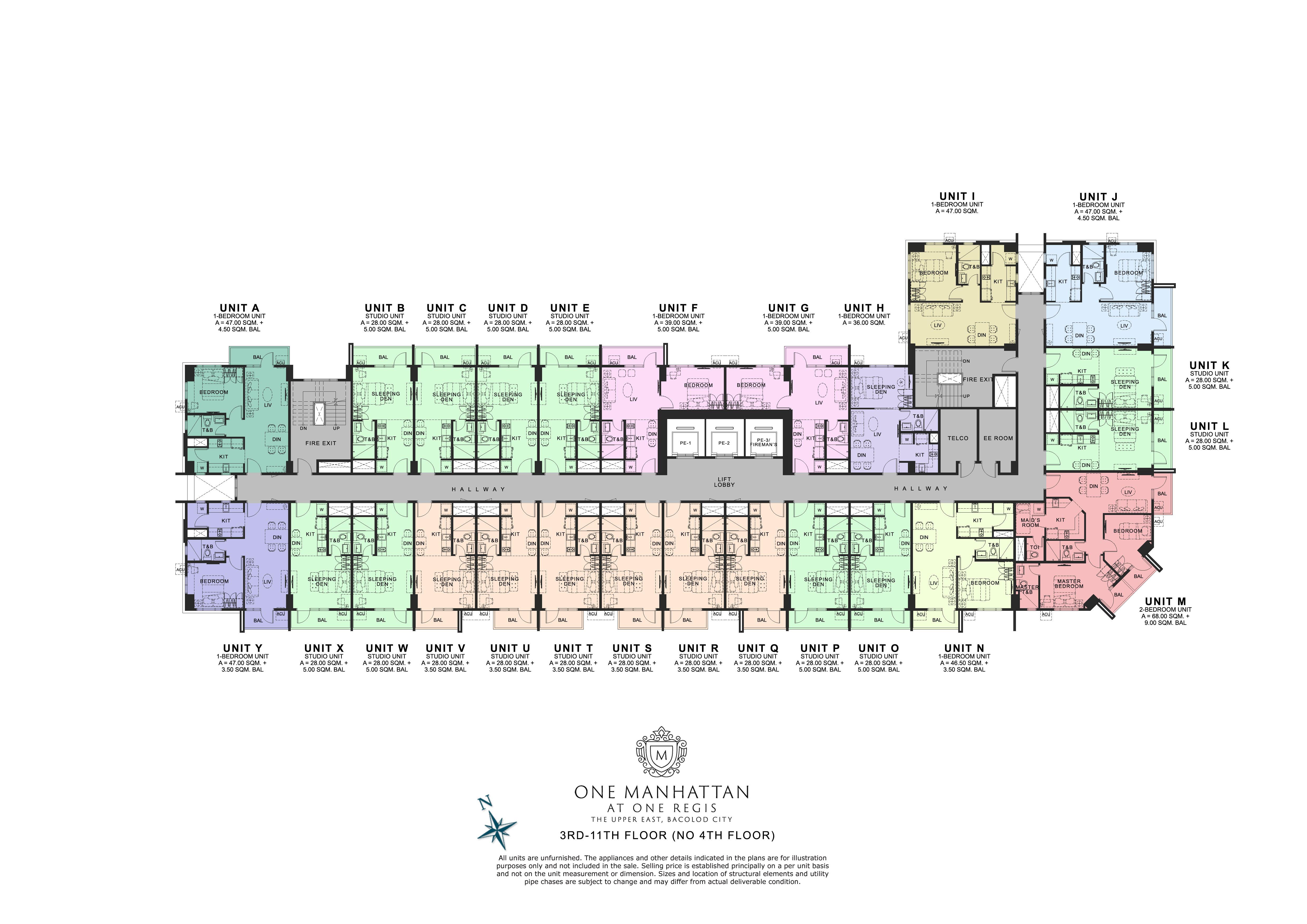
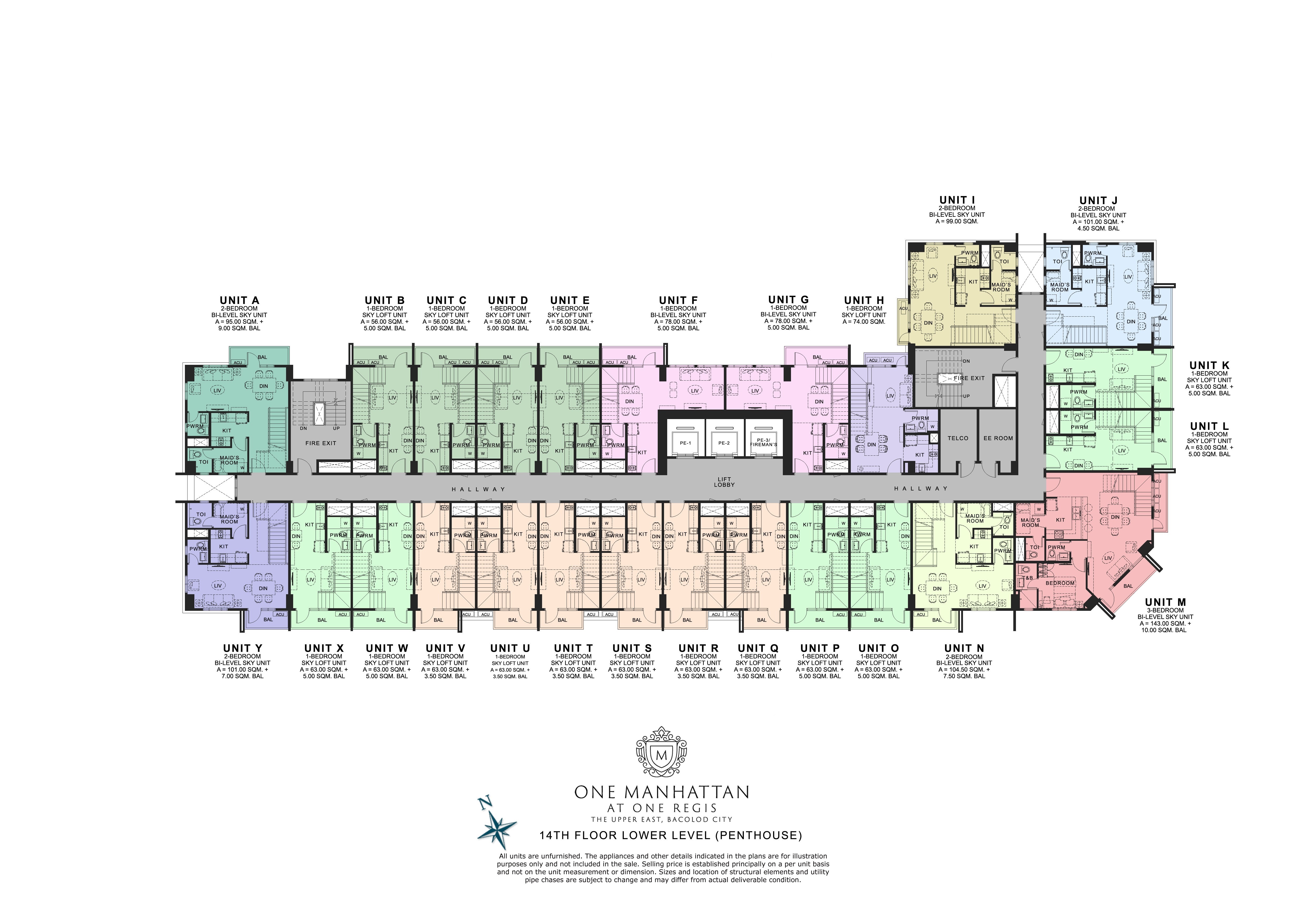
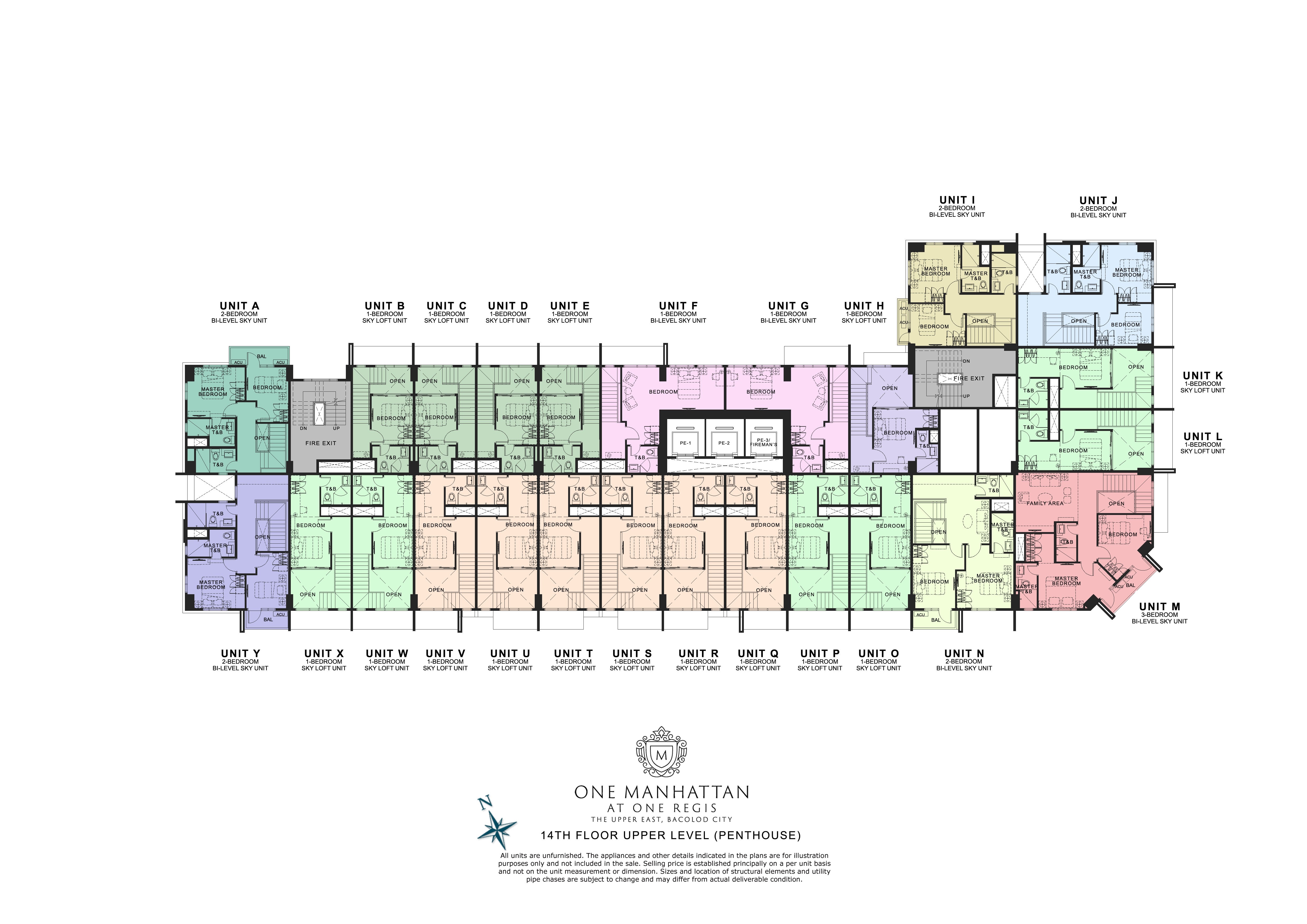
Unit Types
The One Manhattan offers six different kinds of units – Studio with Balcony (31.50 sqm to 33 sqm), 1 Bedroom with Balcony (44 sqm to 51.50 sqm), 2 Bedroom with Balcony (77 sqm), 1 Bedroom Loft/Bi-Level (61 sqm to 85 sqm), 2 Bedroom Loft/Bi-Level (99 sqm to 112 sqm), and 3 Bedroom Loft/Bi-Level (Sold Out).
With the exceptions of the Studio with Balcony and 2 Bedroom with Balcony, the other units will have various layout choices. All in all, there will be a total of 260 units.
Quotations
- Studio Unit with Balcony (31.50 SQM) – DOWNLOAD QUOTATION
- Studio Unit with Balcony (33 SQM) – DOWNLOAD QUOTATION
- 1 BR Unit with Balcony (51.50 SQM) – DOWNLOAD QUOTATION
- 1 BR Penthouse Loft Unit with Balcony (66.50 SQM) – DOWNLOAD QUOTATION
- 2 BR Penthouse Bi Level with Balcony (108 SQM) – DOWNLOAD QUOTATION
